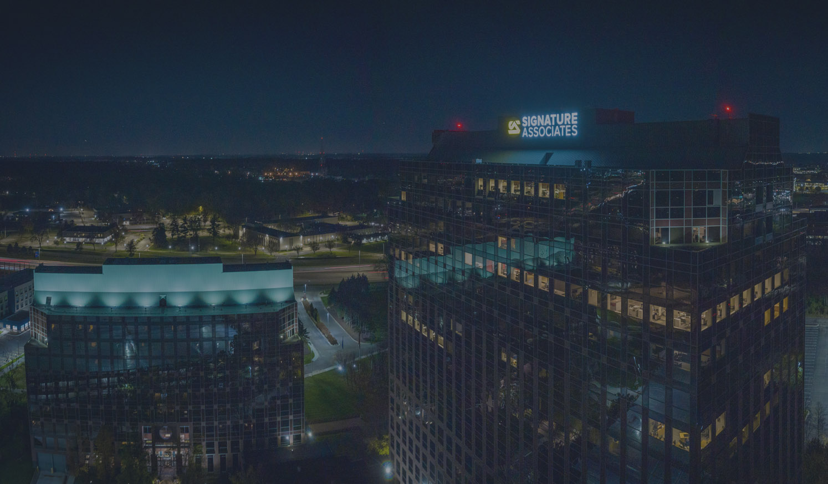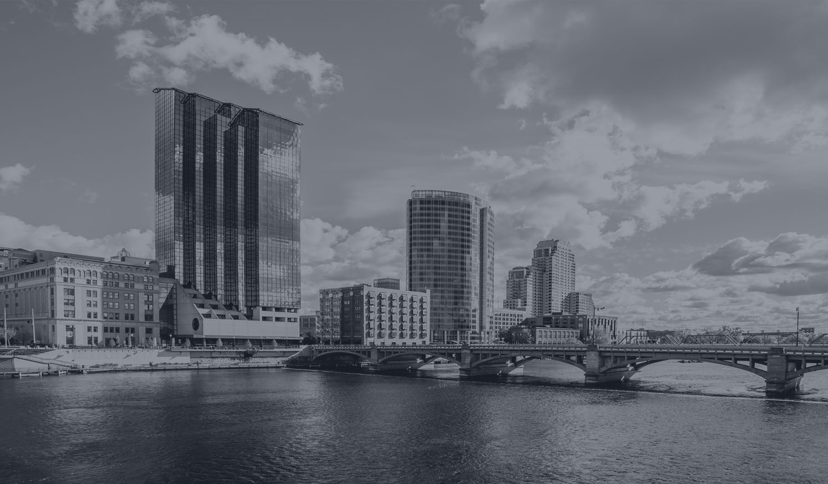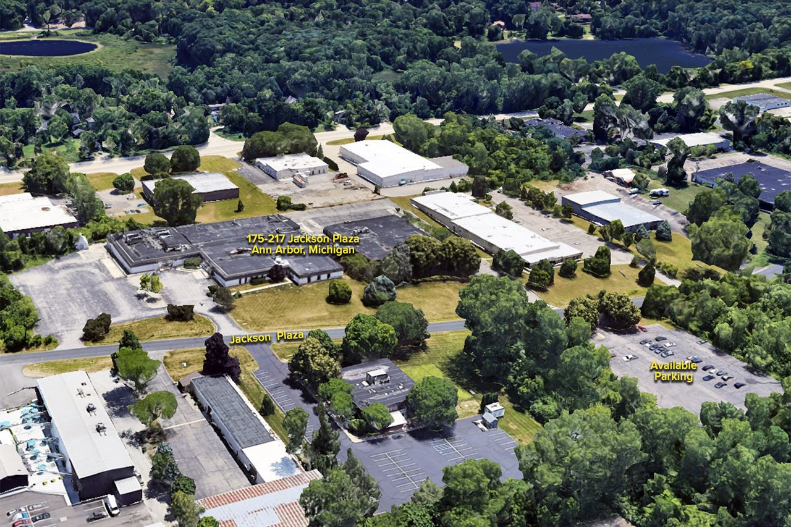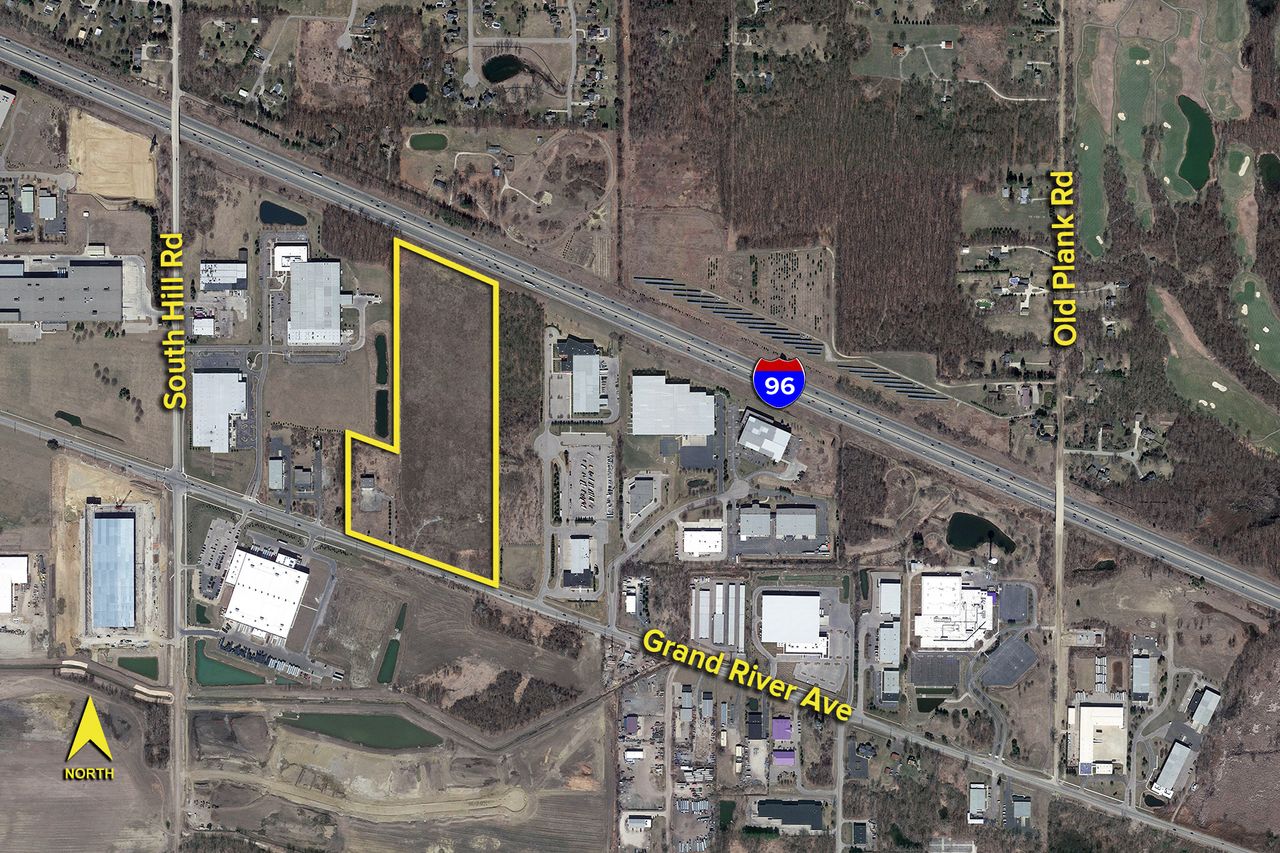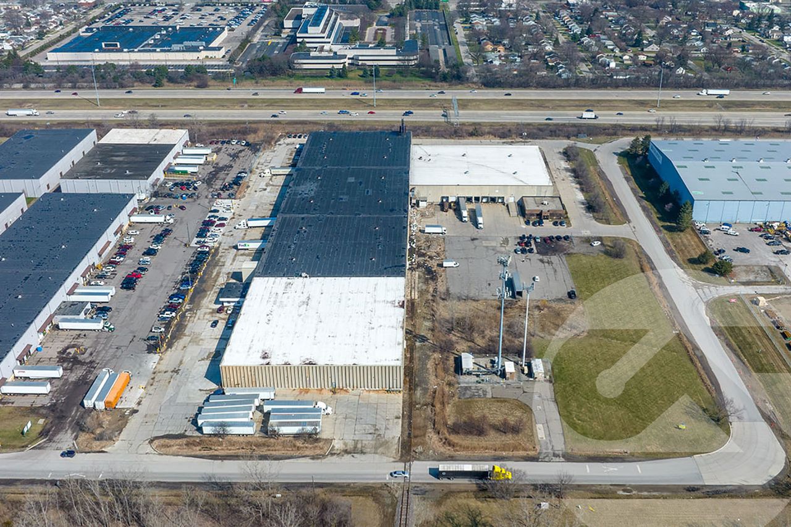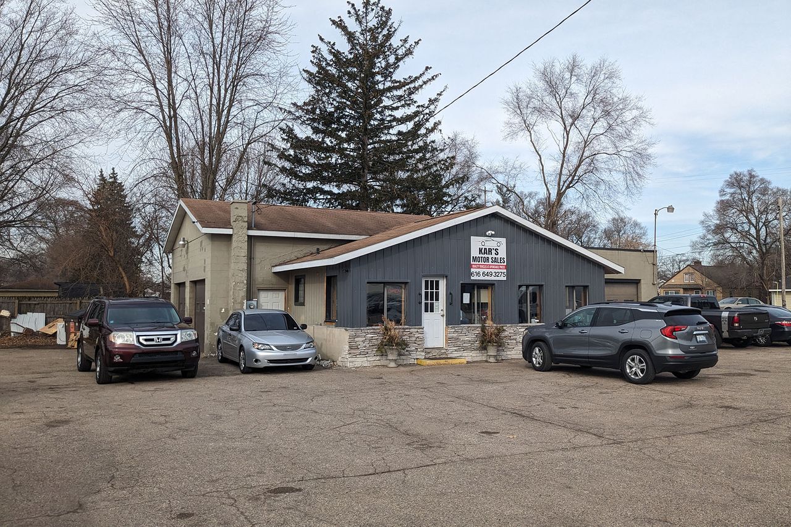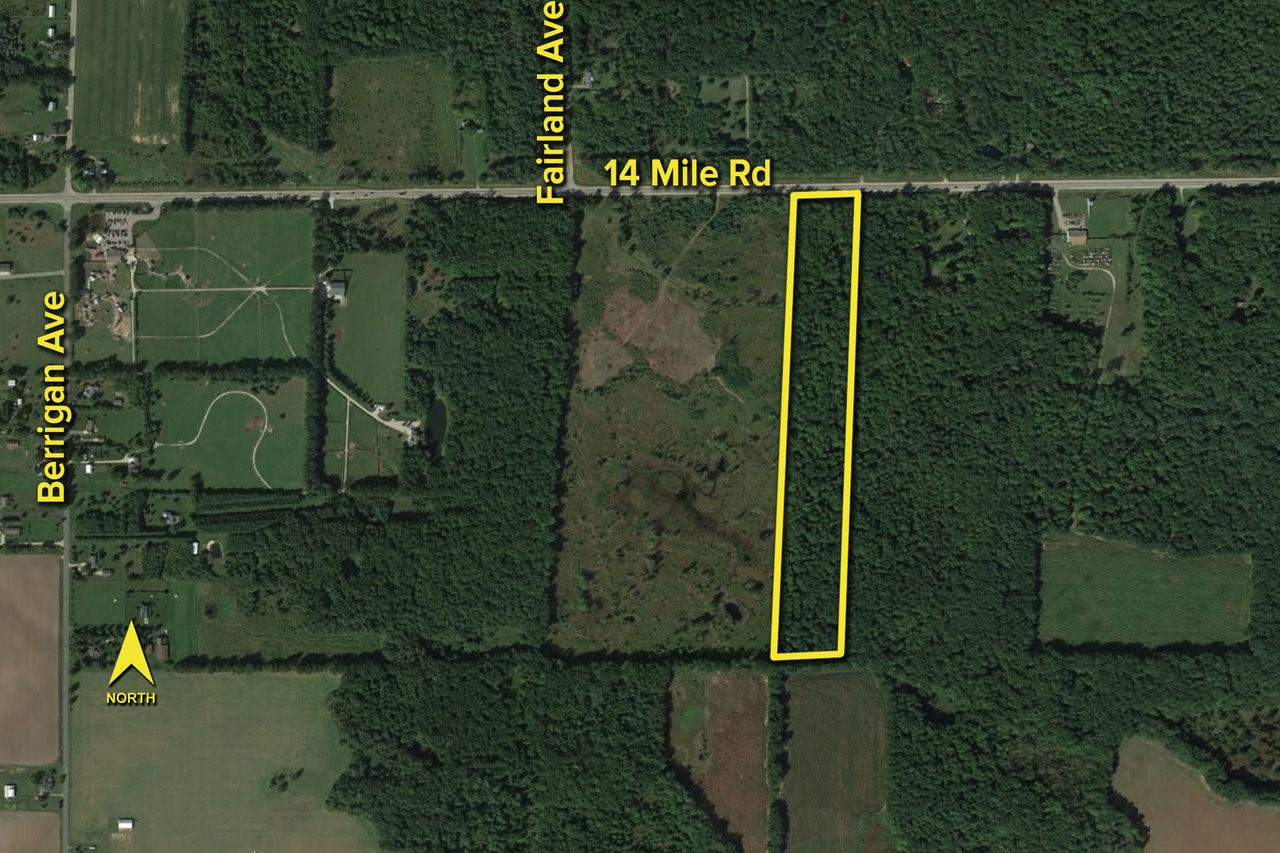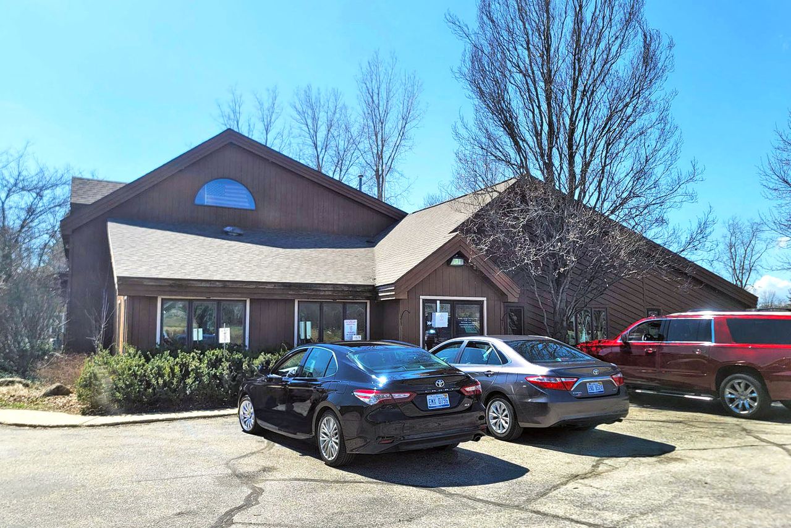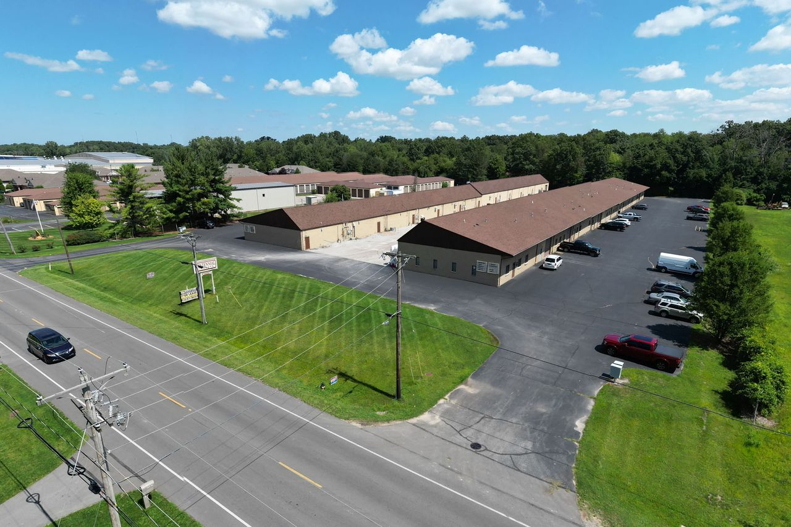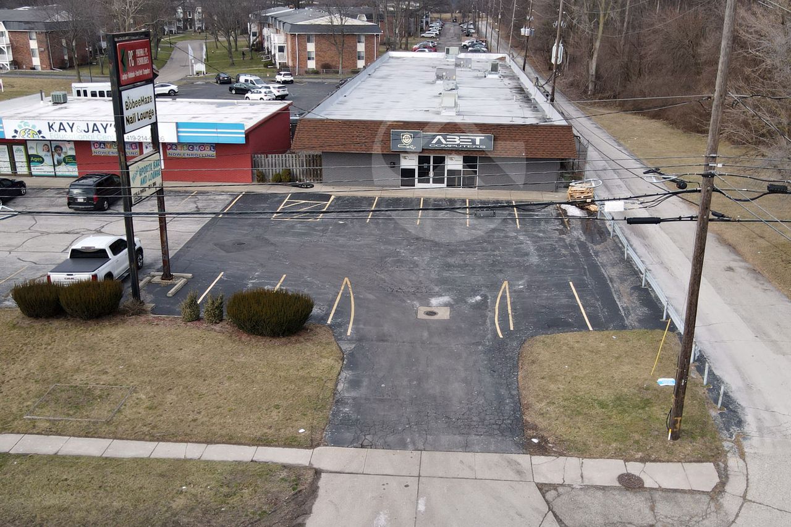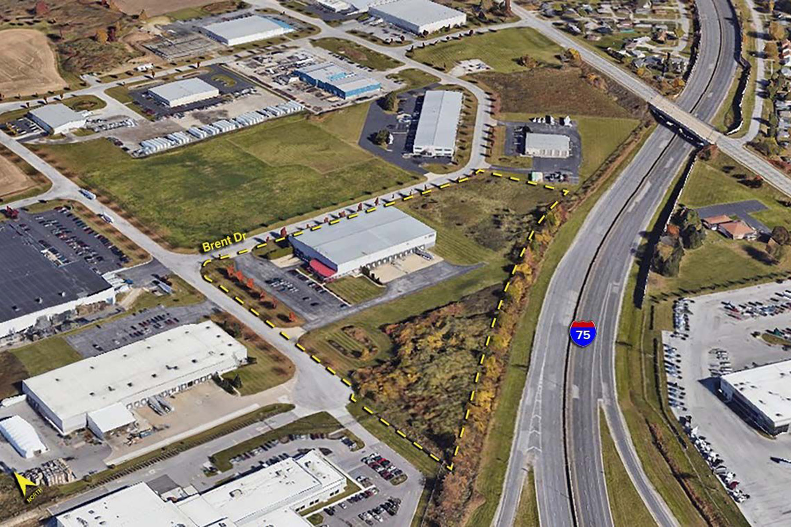BROKERAGE SERVICES
Full-service leasing and sales of office, medical, high-tech, warehouse & distribution, industrial and retail properties, as well as undeveloped and developed land.
PROPERTY & ASSET MANAGEMENT
Our property & asset management department manages industrial, office, high-tech, and mixed-use properties for private and institutional investors.
ADVISORY SERVICES
Multifaceted and designed to provide comprehensive, strategy based solutions across a broad range of business requirements.
TENANT REPRESENTATION
We analyze our clients’ business goals, and add value by identifying the best market alternatives to achieve the right real estate solution.
